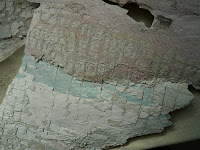The February 17 daily strip of the popular cartoon "Dilbert" featured one of the characters, Tina, presenting new space plans to the staff. In the first panel she tells them "Your new cubicles will be a color called 'Death Eater Gray", and in the second panel she explains "The fabric is a soul sponge that will absorb your happiness if you stand near it".
Over the past three - now going on four - years I've learned a whole new vocabulary. I always thought I was sitting on a desk chair but now understand it's a "task chair". There are "reveals", "unforseen conditions", "membranes" and my personal favorite, "gestures".
But nothing prepared me for the complexity and importance of selecting the right colors. I understand why the Preschool flooring is not "Lace Vine" or "Golden Glow". It makes sense that the carpet color/pattern being considered for Plenary Hall is not "Wood Pulp" or "Organic Matter" but may be "Electroplated". Colors that are cool have a different impact than warm, and how it relates to the furniture, flooring and even how much natural light comes into the room is critical information to consider.
Three years ago I would have recommended colors that make me look tall and thin, but this project is about creating the best environment for the whole Human Ecology community. Which calls for an entirely different mindset - so I just need to get over myself and stick to dressing in dark colors with vertical lines...that's slimming, right?
I promise there is no "Death Eater Gray" anywhere in the building.






 The new skylights are here! The new skylights are here!
The new skylights are here! The new skylights are here!



